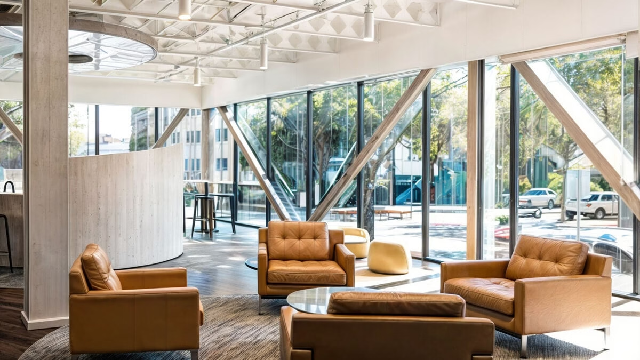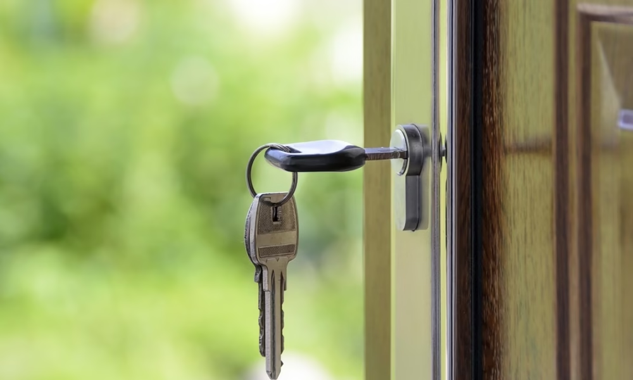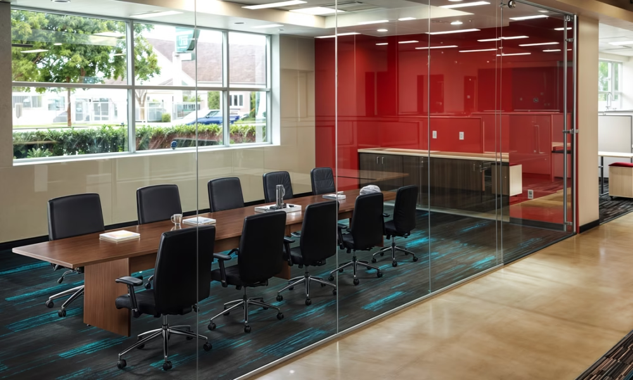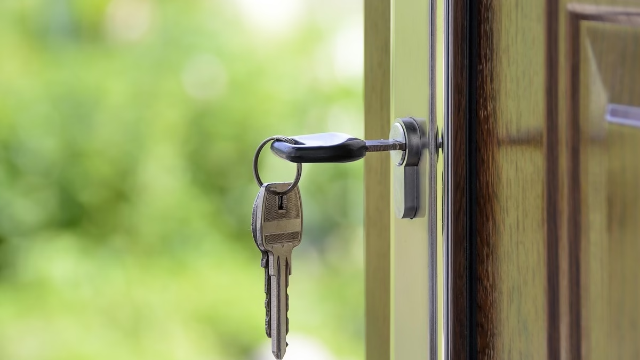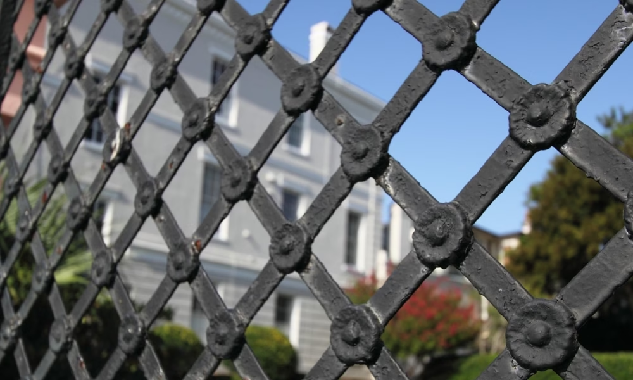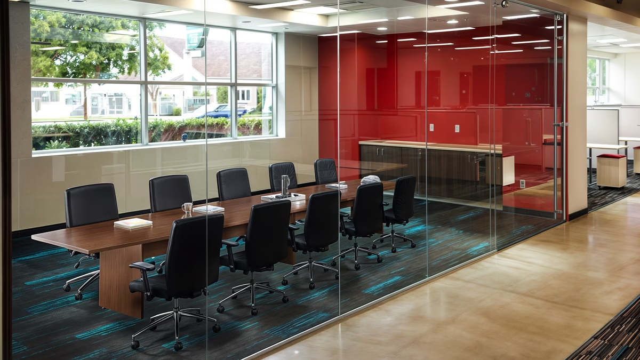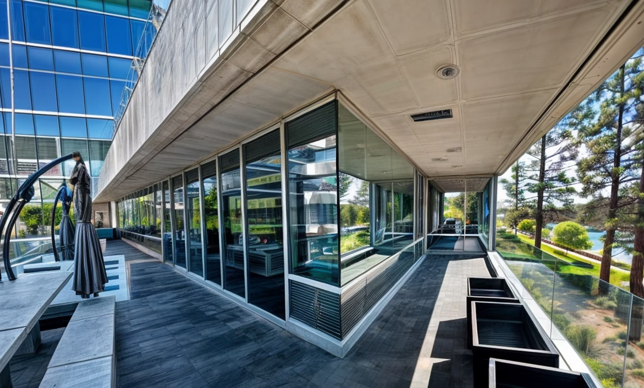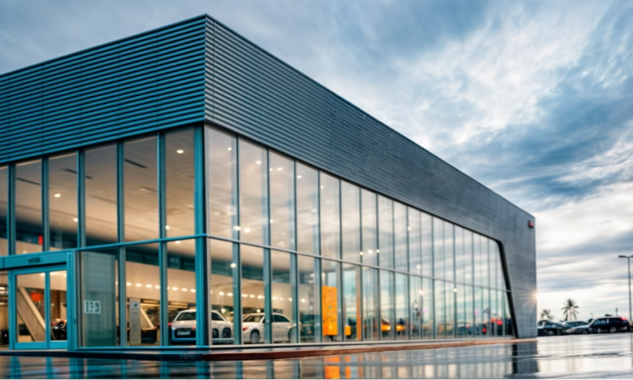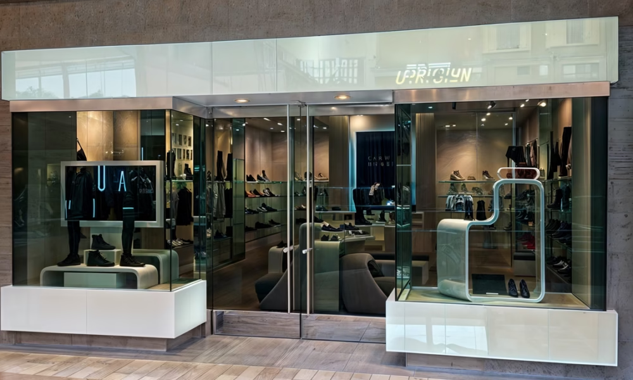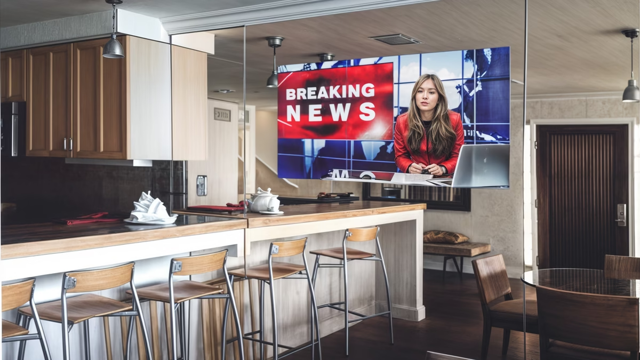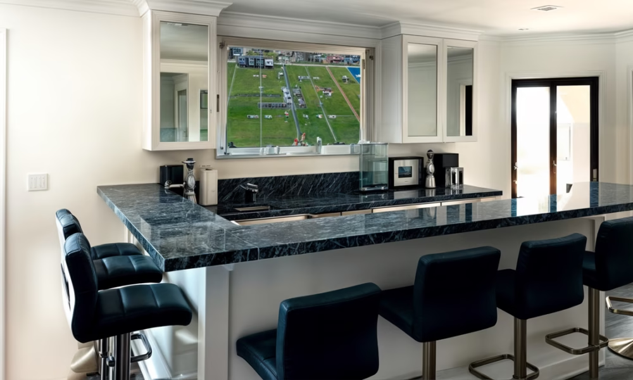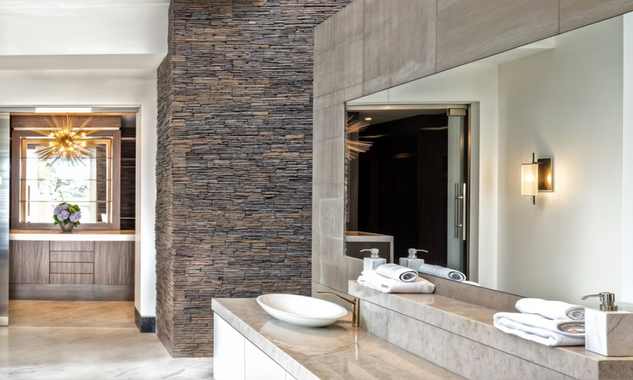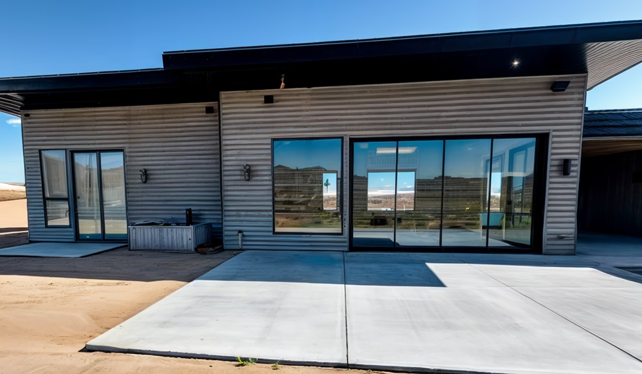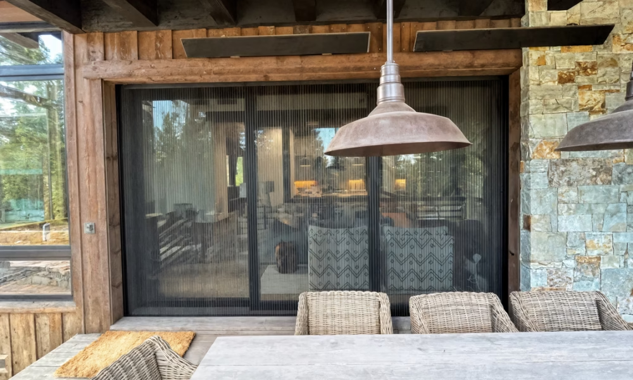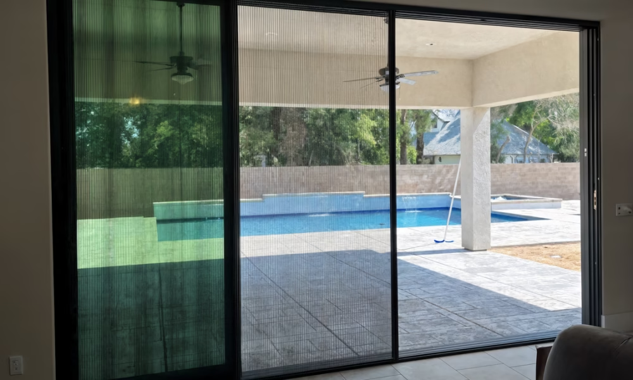-
Feb, Tue, 2026
Is Aluminum the Best Material for Windows? A Performance‑Based Comparison
Aesthetics are no longer the primary factor when choosing a window material. In both residential and commercial projects, system performance directly impacts energy efficiency, weather resistance, maintenance requirements, long-term property value, and even acoustic comfort.
Aluminum windows have gained traction due to their structural rigidity, slim profiles, and durability under demanding conditions. But the question remains: is aluminum truly a “better” material for windows, or does the answer depend on how and where it is used?
The short answer is that it depends on the performance requirements and the overall system design, not just the material itself. Aluminum can be an excellent choice when properly specified (for example, with a thermal break and the right glazing configuration), but it also has limitations that should be understood before making a decision.
In this article, we examine aluminum from a practical, performance-based perspective: what it does well, where it excels, its main limitations, and when other materials may be more suitable.
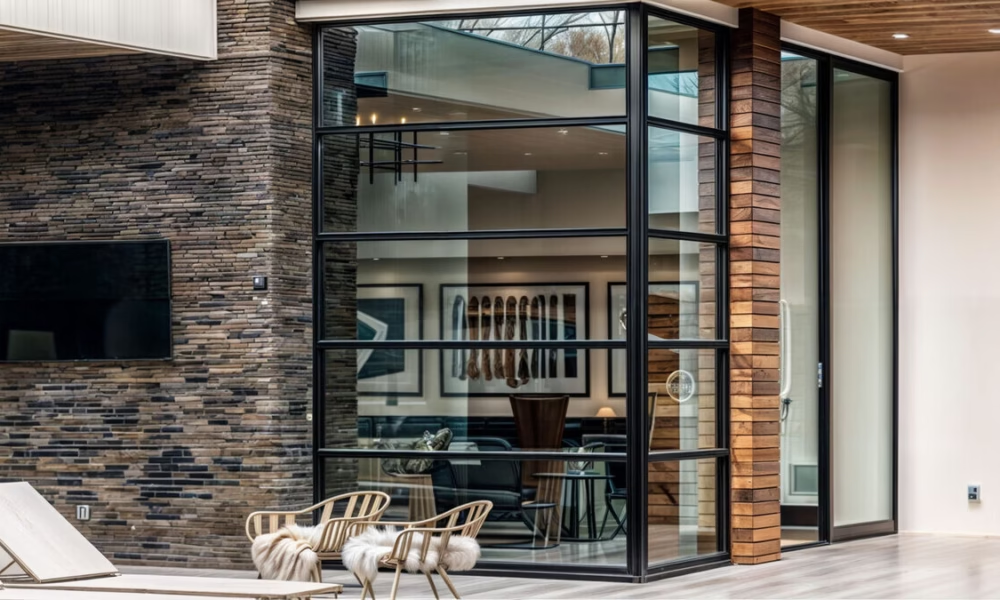
Why Aluminum Is Widely Used in Modern Window Systems
The use of aluminum in window systems isn’t a recent trend, nor a decision based solely on aesthetics. For decades, it’s been widely specified in commercial and industrial projects and, more recently, in high-performance residential developments. The main reason is its predictable and consistent structural behavior, along with lower long-term maintenance costs.
Compared to other materials, aluminum offers a hard-to-match combination of mechanical strength, dimensional stability, and design flexibility, making it a solid foundation for large-format window systems and demanding applications.
Structural Strength and Dimensional Stability
Aluminum is a lightweight material with a strength-to-weight ratio that’s significantly higher than vinyl and many composite systems. This characteristic allows for the fabrication of more rigid frames without excessively increasing profile dimensions.
In practical terms, this results in:
- Greater capacity to support large and heavy glass panes
- Reduced deformation over time
- Better performance under wind loads and negative pressure
- More stable tolerances in long-term projects
While some materials may flex, warp, or lose alignment due to prolonged exposure to heat, solar radiation, or thermal cycling, aluminum maintains its integrity with greater consistency.
Slim Profiles and Architectural Flexibility
Another key reason aluminum is widely used is its ability to achieve slim profiles without compromising structural integrity. This makes it possible to maximize glazed areas while minimizing visual obstruction from the frame.
From an architectural standpoint, this enables:
- Increased natural daylight
- Cleaner, more continuous façades
- Seamless integration with contemporary and commercial styles
- Compatibility with large-scale glass compositions
This flexibility makes aluminum particularly attractive for projects where design, proportion, and visual continuity are just as important as technical performance.
Durability of Aluminum in Real-World Conditions: Is There a Difference?
One of the main reasons aluminum continues to be widely specified in window systems is its reliable long-term performance, even in some of the most demanding environments across the United States. Unlike other materials, its performance doesn’t rely on constant treatments or hidden structural reinforcements to maintain its shape or functionality.
Resistance to deformation, moisture, and solar exposure
Aluminum doesn’t rot, crack, or suffer damage from pests, eliminating many of the common issues associated with organic materials such as wood. It also avoids the deformations that can occur in vinyl systems when exposed to heat or direct solar radiation for long periods.
In climates with high solar exposure, significant temperature fluctuations, or elevated humidity levels, aluminum maintains its dimensional stability more consistently. This is especially beneficial in terms of:
- Frames that retain proper alignment over time
- Reduced risk of misalignment in hardware and operable mechanisms
- Seals that perform more uniformly and predictably
- Performance in high-wind, storm-prone, and aggressive environments
Thanks to its structural rigidity, aluminum is particularly well suited for applications in areas exposed to high wind loads, frequent storms, or negative pressure conditions. This characteristic has historically made it a reference material for commercial and multifamily projects, as well as residential developments in coastal or severe climate regions.
When combined with proper system design and high-quality glazing, aluminum can deliver solid performance against:
- Intense wind conditions
- Wind-driven rain
- Abrupt temperature changes
When it comes to corrosion, it’s important to note that aluminum used in modern window systems is typically protected through anodized finishes, painted coatings, or specialized surface treatments. These protections significantly reduce the risk of deterioration, even in environments with constant moisture or salt exposure.
For this reason, when metal window systems are considered, aluminum is often preferred over other options such as steel.
Maintenance and Long-Term Value: One of Aluminum’s Greatest Advantages
Beyond initial performance, one of the most important factors when selecting a window material is how it behaves throughout the building’s entire lifecycle. In this regard, aluminum offers clear advantages over other materials, particularly in projects where ongoing maintenance represents a meaningful operational cost.
Low maintenance requirements
Unlike wood, aluminum doesn’t require varnishes, periodic sealing, or special treatments to protect it from moisture or pests. It also avoids common issues such as fading, cracking, or surface deterioration that can appear in other materials over time.
Under normal operating conditions, aluminum window maintenance is typically limited to:
- Periodic cleaning to remove dust or environmental contaminants
- Basic inspection of hardware and seals, as with any window system
This significantly reduces both direct maintenance costs and the need for frequent interventions over the system’s lifespan.
Service life and sustained performance
When properly specified, aluminum window systems can deliver a service life of 20 to 25 years or more, while maintaining structural stability and reliable operation. This durability translates not only into fewer replacements, but also into more consistent performance over time.
By comparison, some materials may require:
- More frequent adjustments due to deformation
- Premature replacement of components
- Corrective interventions to preserve original performance
From an investment perspective, aluminum often provides a better balance between initial cost, durability, and operating expenses, especially in commercial, multifamily and high-rise projects.
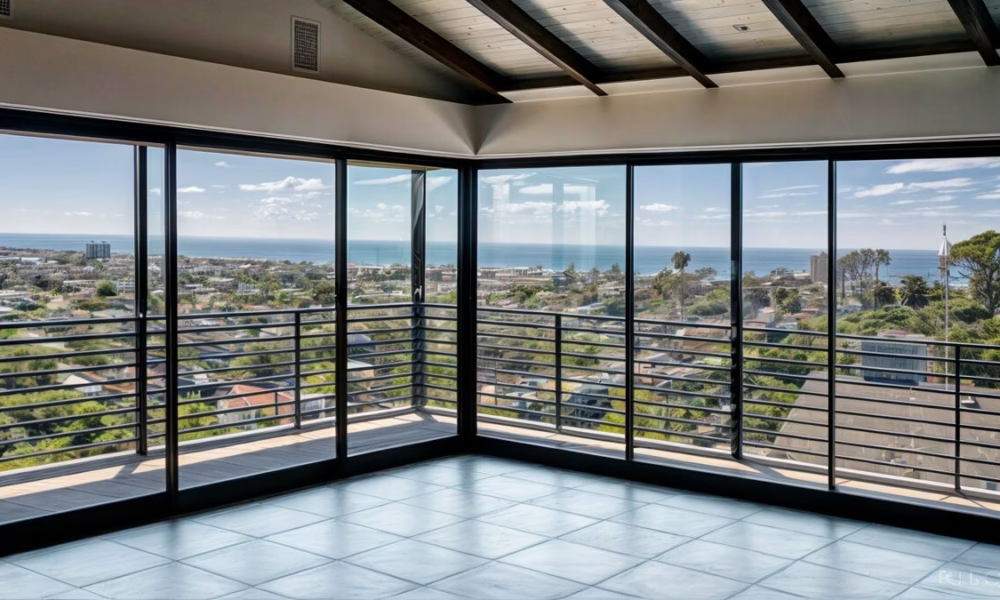
The Main Limitation of Standard Aluminum: Thermal Performance
Despite its structural and durability advantages, standard aluminum has a well-known limitation that must be carefully considered: its high thermal conductivity. Overlooking this factor often leads to poor decisions, especially in projects where energy efficiency is a critical requirement.
Why does aluminum transfer heat so easily?
As a metallic material, aluminum allows heat and cold to pass through more readily than materials such as wood or certain polymers. This characteristic results in higher U-values when the system doesn’t incorporate integrated thermal solutions.
In practical terms, an aluminum system without proper thermal treatment may experience:
- Higher energy losses
- Increased risk of condensation in cold or high-humidity climates
- Reduced interior comfort near window areas
For this reason, aluminum was historically perceived as an inefficient option from an energy-performance standpoint, particularly in regions with extreme temperatures where cooling and heating costs can increase significantly.
The solution: thermal break technology
The evolution of modern aluminum window systems has significantly changed this perception. Today, most high-performance aluminum systems incorporate thermal break technology, an insulating barrier that separates the interior and exterior faces of the profile.
When properly designed, this solution allows for:
- A significant reduction in thermal transfer
- Improved U-values for the complete window system
- Reduced interior condensation
- Compliance with increasingly demanding energy standards
It’s important to understand that thermal performance doesn’t depend solely on the frame material, but on the overall system design, including the type of thermal break, the glazing configuration, and the quality of installation. Modern aluminum systems, when correctly specified, are significantly more energy-efficient than traditional aluminum solutions.
Aluminum Compared to Other Materials: A Practical Perspective
Comparing window materials solely based on price or aesthetics often leads to incomplete conclusions. In practice, each material responds differently to factors such as climate, opening size, building type, and long-term maintenance expectations.
For this reason, rather than labeling one material as simply “better” or “worse,” it’s more useful to understand the contexts in which aluminum offers clear advantages over other alternatives.
Aluminum vs. vinyl
Vinyl is a common choice in residential projects due to its lower upfront cost and relatively good thermal performance in moderate climates. However, its structural limitations become more apparent in more demanding applications.
Compared to vinyl, aluminum offers:
- Greater structural rigidity, especially in large-format windows
- Lower risk of deformation under prolonged heat exposure
- Better performance under wind loads and pressure
Vinyl can perform adequately in standard-size windows and stable climates. But when slim frames, large glass spans, or long-term dimensional stability are required, aluminum tends to deliver more consistent performance.
Aluminum vs. wood
Wood continues to be valued for its natural appearance and inherent thermal insulation. However, its performance depends heavily on maintenance and environmental conditions.
Compared to wood, aluminum stands out for its ability to:
- Resist moisture, pests, and rot
- Maintain stability without periodic treatments
- Require significantly less maintenance over time
In controlled environments and projects where traditional aesthetics are a priority, wood can be a valid option. In exposed applications or high-use conditions, aluminum often proves to be more reliable over the long term.
Aluminum vs. other metal or composite systems
When compared to other metals such as steel, aluminum offers a more favorable balance between strength, weight, and ease of fabrication, making it more suitable for operable window systems. Compared to composite systems, its main advantage lies in its predictable structural behavior and the availability of well-tested solutions in the market.
When Aluminum Is the Best Choice (and When It’s Not)
After evaluating its structural performance, durability, maintenance requirements, and thermal behavior, it becomes clear that aluminum is not a one-size-fits-all solution. But it is one of the most efficient options when properly specified for the right context.
Aluminum is often the best option when a project requires:
- Large-format windows or expansive glass openings, where structural rigidity is critical
- Slim profiles to maximize natural daylight and minimize visual obstruction
- High exposure to wind, rain, or pressure, such as coastal regions or high-rise buildings
- Low long-term maintenance, particularly in commercial or multifamily projects
- Sustained dimensional stability, without deformation caused by heat or solar exposure
In these scenarios, well-designed aluminum systems provide a strong balance between performance, durability, and architectural flexibility.
There are cases where other materials may be suitable, depending on project priorities:
- Projects located in extremely cold climates, where passive thermal efficiency is the dominant factor
- Residential applications seeking a very specific traditional aesthetic, such as certain wood finishes
- Lower-budget projects with smaller window sizes and minimal structural demands
Even in these situations, it’s worth evaluating whether a thermally broken aluminum system combined with the appropriate glazing can meet energy requirements without compromising other aspects of performance.
The most important takeaway is that window performance doesn’t depend solely on the frame material, but on the overall system design, profiles, seals, hardware, glazing, and installation quality.
Specifying aluminum without considering these factors can lead to poor results. However, when the system is properly engineered and detailed, aluminum becomes a highly reliable solution for a wide range of residential and commercial applications.



