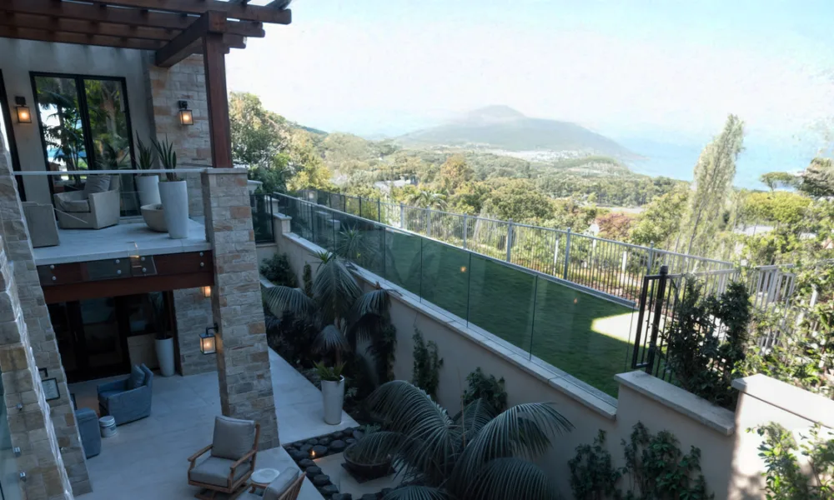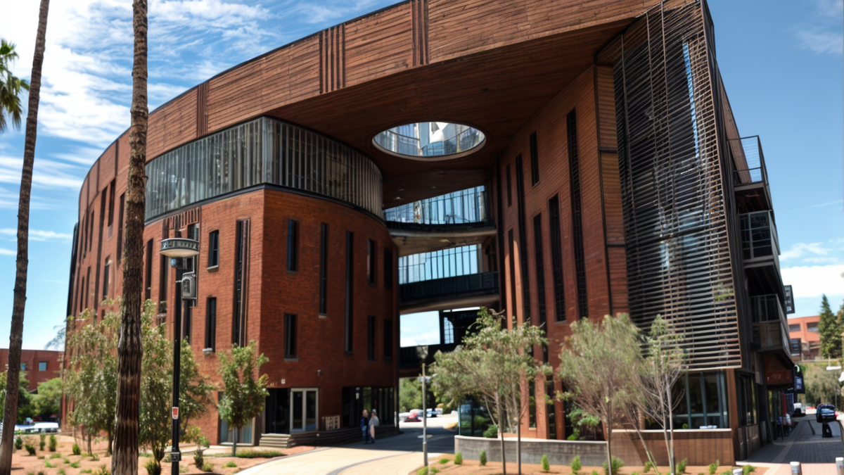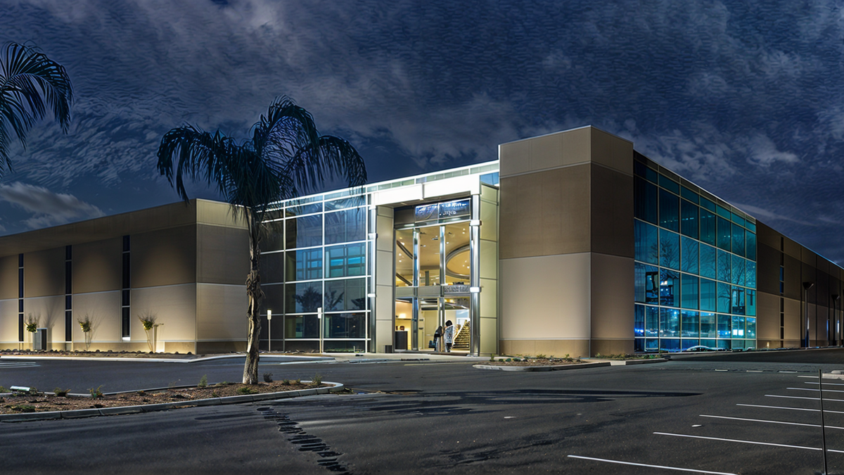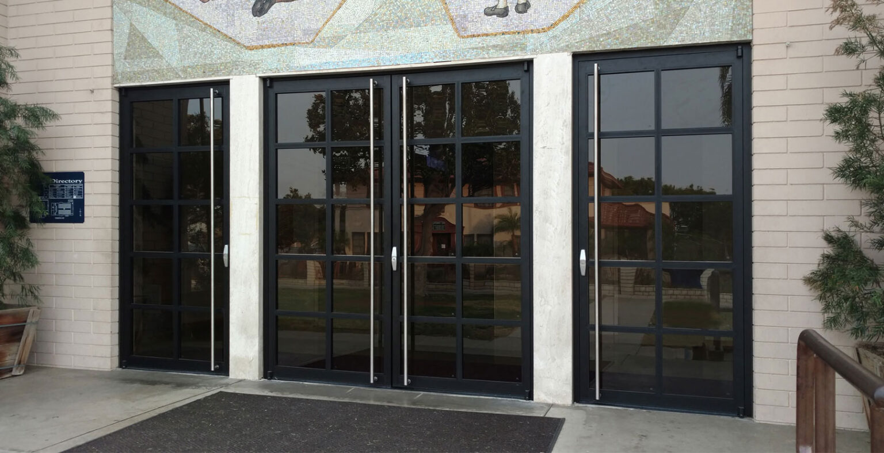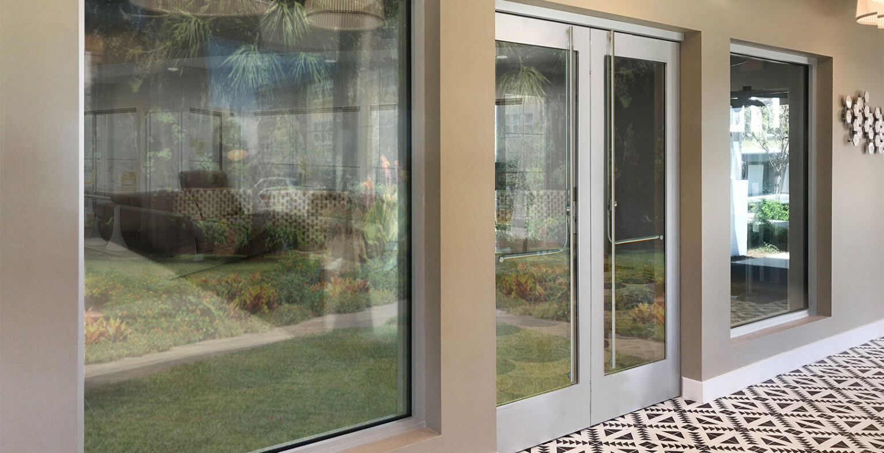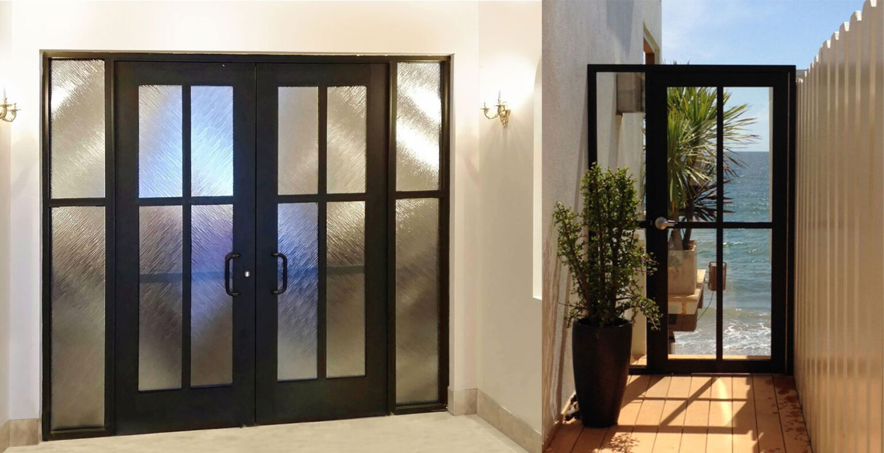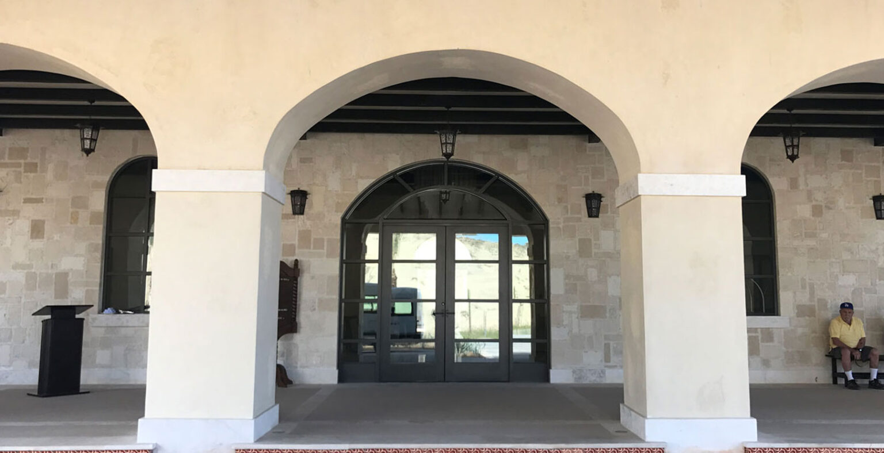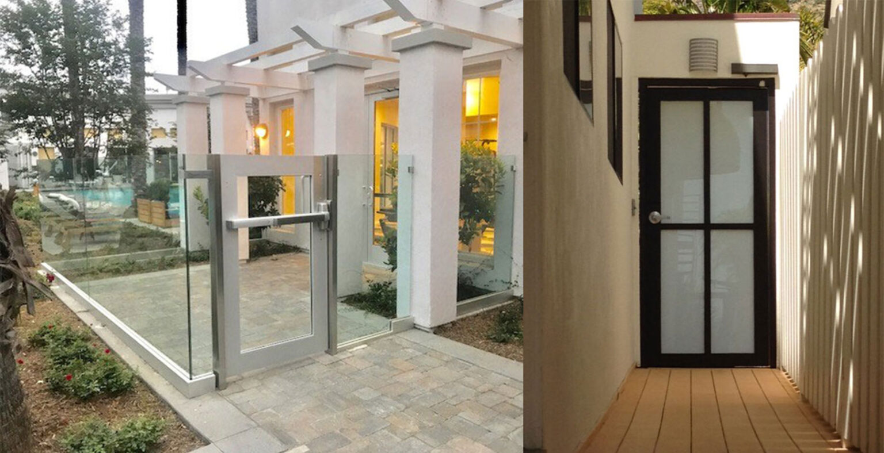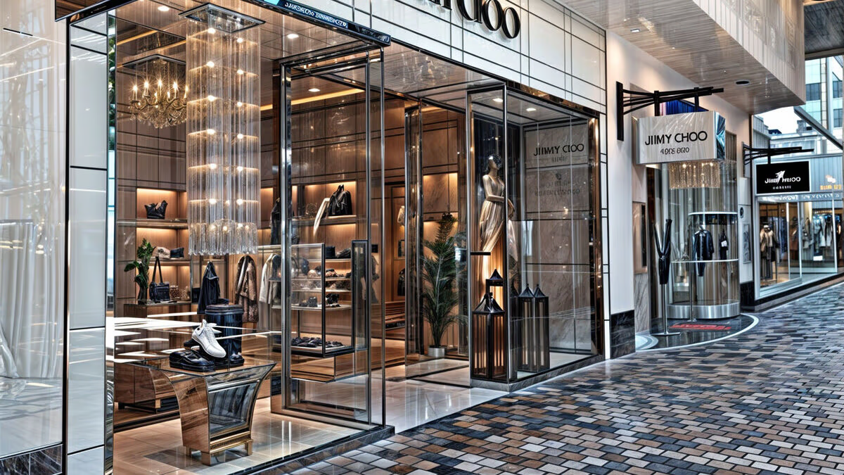-
Jun, Fri, 2025
Benefits of Choosing Aluminum Doors for Homes
Choosing the right doors for your home is a significant decision that affects both the aesthetics and functionality of your living space. Aluminum doors have gained immense popularity among homeowners and builders alike, thanks to their numerous benefits.
In this article, we’ll explore the advantages of using aluminum doors, particularly aluminum patio doors and aluminum door frames, and why they might be the perfect addition to your home.

Why choose aluminum doors for your home? These are the most important benefits
In the market you can find very good materials to make a reliable door: wood, steel or even plastic. But aluminum is a great option in places with climatic problems or for those who require more security.
These are the most important benefits of choosing this material for your next projects.
Durability and Strength
One of the most compelling reasons to choose aluminum doors is their exceptional durability and strength. Aluminum is a robust material that can withstand harsh weather conditions, making it ideal for both exterior and interior applications.
Unlike wood, which can warp or rot over time, or steel, which may rust, aluminum remains resilient and requires minimal maintenance.
Resistance to Corrosion
Aluminum doors are highly resistant to corrosion, a significant advantage for homes in coastal areas or regions with high humidity. The natural oxide layer on aluminum prevents it from rusting, ensuring that your doors remain in pristine condition for years to come.
Low Maintenance
Aluminum doors require very little upkeep compared to other materials. A simple cleaning with mild soap and water is usually sufficient to keep them looking new. This low maintenance requirement makes aluminum doors a cost-effective choice in the long run.
Versatility and Design Flexibility
Aluminum doors offer unparalleled design flexibility, allowing homeowners to choose from a wide range of styles, colors, and finishes. Whether you’re looking for sleek, modern aesthetics or a more traditional look, aluminum doors can be customized to suit your preferences.
Customizable Options
With aluminum doors, you have the freedom to personalize aspects such as the color, finish, and hardware. This level of customization ensures that your doors complement your home’s existing décor and architectural style.
Slim Profiles and Larger Glass Panels
Aluminum’s inherent strength allows for slim door profiles, which means larger glass panels can be used. This design feature not only enhances the visual appeal of your doors but also maximizes natural light, creating a brighter and more welcoming home environment.
- You might also be interested in reading: How Thick Is an Aluminum door? All Aspects to Consider
Energy Efficiency
Energy efficiency is a critical consideration for any homeowner, and aluminum doors deliver on this front. Modern aluminum doors are designed with thermal breaks and advanced glazing options that help reduce heat transfer, contributing to better insulation and lower energy bills.

Thermal Efficiency
The inclusion of thermal breaks in aluminum door frames minimizes heat loss during the winter and heat gain in the summer. This improved thermal efficiency helps maintain a comfortable indoor temperature year-round, reducing the need for excessive heating or cooling.
Eco-Friendly Material
Aluminum is a sustainable material that is 100% recyclable. Choosing aluminum doors means you’re making an environmentally responsible choice that reduces your carbon footprint. Additionally, the energy efficiency of aluminum doors contributes to lower energy consumption in your home.
- You might also be interested in reading: Why Is Aluminum Used In Construction?
Security Features
Security is a top priority for homeowners, and aluminum doors excel in providing peace of mind. Their robust construction and design can accommodate various security features to keep your home safe.
Enhanced Locking Systems
Aluminum doors can be equipped with advanced locking mechanisms, including multi-point locking systems that offer superior protection against break-ins. This added security feature makes aluminum doors an excellent choice for exterior applications, such as patio doors.
Impact Resistance
In addition to their strength, aluminum doors are highly resistant to impact, making them a reliable choice for protecting your home against potential intruders or extreme weather conditions.
Cost-Effectiveness
While aluminum doors may have a higher initial cost compared to some other materials, their long-term benefits make them a wise investment. The durability, low maintenance, and energy efficiency of aluminum doors contribute to significant cost savings over time.
Long-Term Value
The longevity and performance of aluminum doors ensure that you won’t need to replace them frequently, reducing the overall cost of ownership. Their ability to withstand the test of time means you can enjoy beautiful and functional doors for many years.
Aesthetic Appeal
Aluminum doors are known for their sleek and contemporary appearance, making them a popular choice for modern homes. Their clean lines and minimalist design can enhance the overall aesthetic of your home, adding a touch of elegance and sophistication.
Modern and Stylish
The modern appeal of aluminum doors makes them a perfect fit for contemporary homes, but they can also be adapted to complement more traditional settings. With a variety of finishes and colors available, aluminum doors can seamlessly integrate into any design scheme.
Increased Curb Appeal
By choosing aluminum doors, you can boost your home’s curb appeal, potentially increasing its market value. The attractive appearance and functionality of aluminum doors make them an appealing feature for prospective buyers.
Aluminum doors offer a multitude of benefits that make them an excellent choice for homeowners seeking durable, stylish, and energy-efficient solutions. From their remarkable strength and low maintenance requirements to their design flexibility and security features, aluminum doors are a smart investment for any home.
Whether you’re upgrading your existing doors or building a new home, consider aluminum patio doors and aluminum door frames to enhance your living space with lasting beauty and performance.




