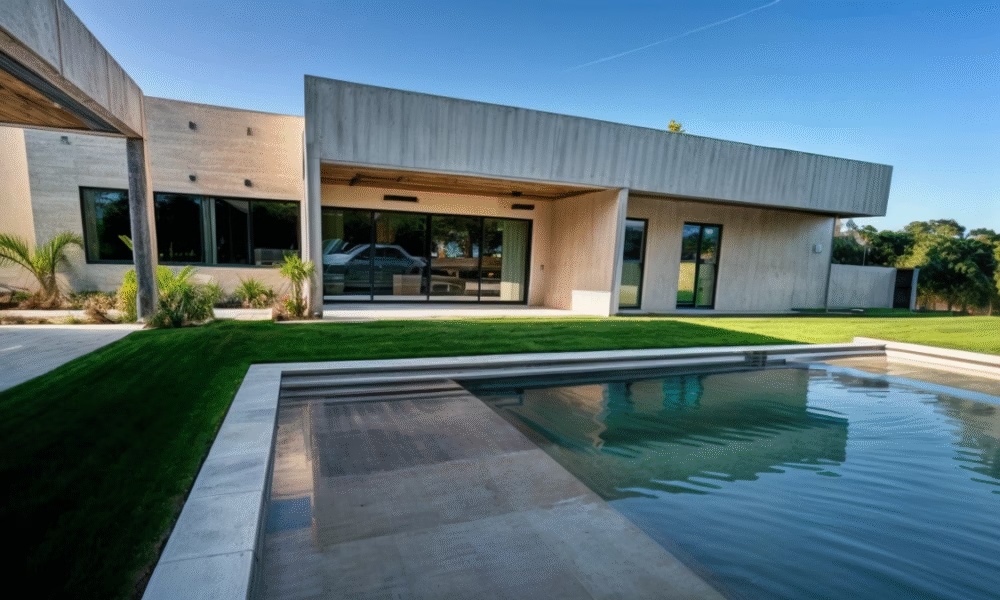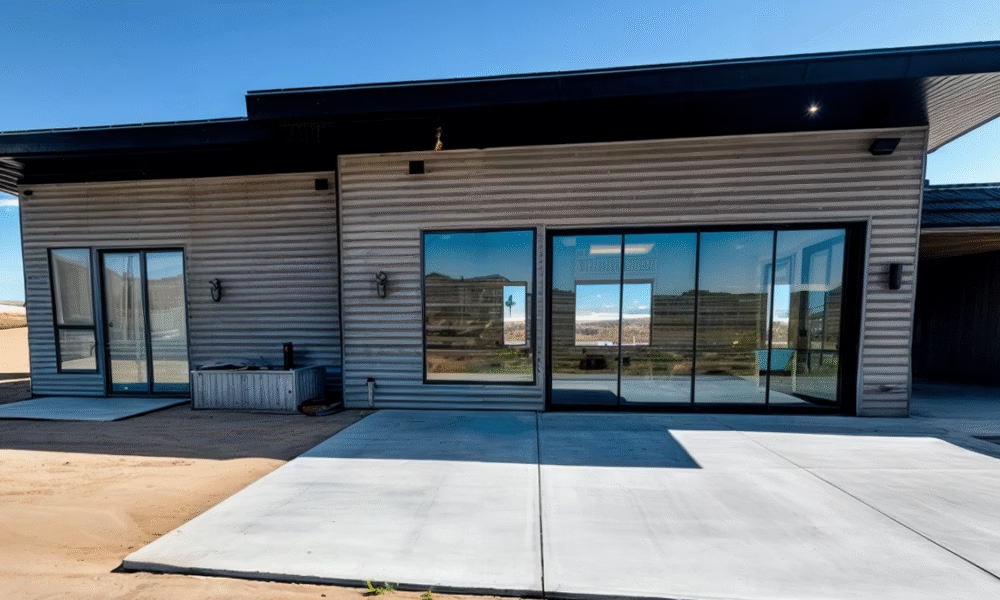When planning the installation of sliding glass doors, one of the most common questions is: how wide should a sliding door be? The answer is not universal, as it depends on factors such as the architectural design, the number of panels, and the specific needs of each project.
Knowing the standard sizes and customization options is essential for architects, contractors, and homeowners who want to maximize both functionality and aesthetics. In addition, working with a manufacturer that offers custom solutions makes it possible to take full advantage of the available structure and ensure a safe, elegant finish.
In this article, we will explore the most common widths for sliding glass doors in the United States, the differences between standard and custom sizes, and how partnering with a provider like PRL can simplify the process of selecting the ideal system for your project.
👉 You may also be interested in reading: Advantages of Using Aluminum Sliding Doors in U.S. Homes

Standard Sliding Aluminum Door Sizes
Although every project is different, in the United States there are width ranges considered standard that make both the manufacturing and installation of sliding doors easier.
Knowing these measurements helps plan the structure and prevents setbacks during construction. However, everything will ultimately depend on the specific needs of the project and the building itself.
2-Panel Doors
Two-panel sliding doors are the most common in residential applications. Their total width generally ranges from 150 cm to 360 cm (60” to 144”), with each panel measuring approximately 75 cm to 180 cm (30” to 72”).
3-Panel Doors
In three-panel configurations, often used for wider openings and panoramic views, the total width usually ranges from 360 cm to 540 cm (144” to 216”), with each panel measuring 120 cm to 180 cm (48” to 72”).
4-Panel Doors
Ideal for large-format projects and open spaces, four-panel doors can reach total widths of 480 cm to 720 cm (192” to 288”). Each panel typically measures 120 cm to 180 cm (48” to 72”).
Max Slider Doors
Another option for residential projects seeking energy efficiency and easier installation is the Max slider style door, a high-performance system designed to improve thermal insulation and simplify setup. Its versatility allows configurations such as multi-track systems, 90° corners, and different frame styles—from ultra-slim 1” profiles to more robust 3” and 4” options—adapting to various architectural designs without compromising performance.
💡 Tip: These dimensions may vary slightly depending on the manufacturer and system chosen. Checking exact measurements with your supplier is essential for a seamless installation, and consulting a construction professional will help ensure precise planning.
Typical Heights and Structural Considerations When Installing an Aluminum Sliding Door
In addition to width, the height of sliding doors is an important factor for achieving a functional and safe design. In luxury residential projects in the United States, standard heights typically range from 200 cm to 300 cm (80” to 120”), although it’s increasingly common to request custom doors with greater dimensions to create a sense of spaciousness and natural light.
When increasing height, it’s essential to consider the structural strength of the frame and the type of glass used. Taller panels require reinforced profiles and thicker tempered or laminated glass to ensure stability and safety. In addition, using systems with thermal breaks and high-capacity hardware helps maintain reliable performance even in larger formats.
When designing sliding doors over 250 cm (100”) in height, it’s recommended to consult a specialist to evaluate factors such as total glass weight, type of track, and the roller system required for smooth and safe operation. Only an expert can determine the structural load capacity needed for a system of this size.
👉 You may also be interested in reading: Aluminum, Wood or uPVC Doors? Which Lasts Longer and Saves More Energy?

Rough Opening vs. Clear Opening: What They Mean and Why They Matter
When planning the installation of a sliding door, it’s common to hear terms like rough opening and clear opening, but it’s not always clear what they mean or how they impact design and installation.
- Rough opening: This is the structural opening left in the wall before installing the door. It includes extra space for the frame, adjustments, and sealing.
- Clear opening: This is the actual free space available once the door is installed, the effective passage through which people can move in and out.
Understanding this difference is essential to avoid construction errors and ensure the door is the right size for its intended use.
Example: If a project requires a clear opening of 180 cm, the structural opening must be larger to account for the frame and rolling system. Failing to calculate these dimensions correctly can lead to installation issues, misalignment, or even water and air infiltration.
When defining the rough opening, it’s advisable to work with detailed technical drawings and consult the manufacturer to ensure proper tolerances and compliance with the selected system’s specifications.
When to Request Custom Sizes for a Sliding Glass Door
Although standard measurements cover most needs, some projects require tailored solutions to meet specific architectural designs or adapt to unique structural conditions.
The most common situations for opting for a custom size include:
- Luxury designs with large-format windows: When aiming for a panoramic view and seamless integration with outdoor spaces.
- Renovations where the structural opening doesn’t match standard sizes: Especially when remodeling older homes.
- Accessibility or special flow requirements: For example, if a wider opening is needed for wheelchairs or large objects.
- Projects with uncommon heights: When creating floor-to-ceiling doors or other non-standard proportions to make a bold architectural statement.
Before ordering a custom door, it’s essential to have precise measurements and consult an aluminum specialist or engineer to ensure the structure can support the added weight and dimensions.
Measurement Tips Used by Professionals
Accurate measurements are the foundation for ensuring a sliding glass door fits and functions properly. Architects, contractors, and homeowners follow several best practices before submitting their specifications:
✅ Use reliable measuring tools: A laser level and a high-quality tape measure help ensure accuracy.
✅ Measure in multiple points: Take both width and height measurements in at least three spots (top, middle, and bottom) to detect any irregularities in the opening.
✅ Check plumb and level: Making sure the sides and floor are straight helps avoid costly adjustments during installation.
✅ Consider the final floor finish: The finished level may vary and affect the door height.
✅ Document wall conditions and details: Include notes about materials, potential obstacles, and structural support points.
💡 Tip: It’s always recommended to have a construction professional or specialized installer review the measurements before manufacturing or ordering a custom system. This can prevent delays, unexpected costs, and ensures you’ll get a product that truly meets your needs.
Looking to design or install sliding glass doors tailored to your project’s exact needs?
👉 Consult with an expert before you build. Accurate measurements and the right structural solutions ensure smooth installation, lasting performance, and energy efficiency.
Whether you’re working with standard sizes or planning custom dimensions, partnering with a qualified professional will help you achieve the perfect balance between design, safety, and functionality.





